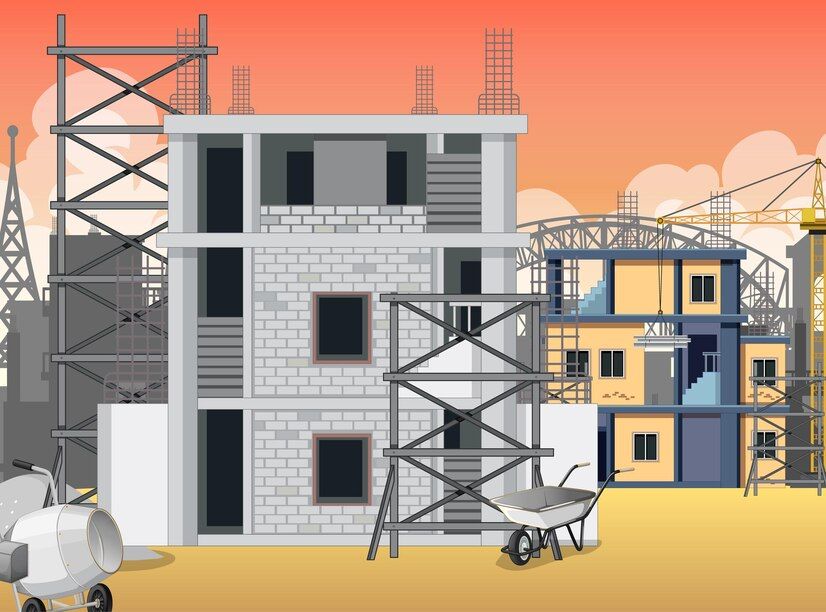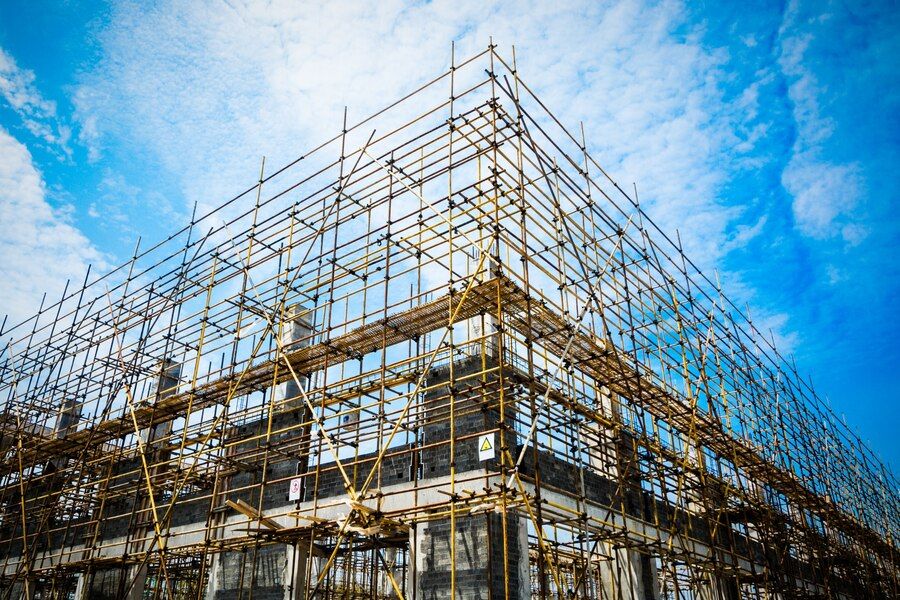Email: info@yimuhouse.com Whatsapp: (+86)13391718082

Get A Quote
Unravelling the Mystery: Light Steel Framing in Residential Construction
This blog will reveal its pros and cons, helps readers understand the clash between lightweight and heavy-duty steel, and witnesses the showdown between lightweight steel framing and wood framing. Join us as we unravel the blueprint of construction choices, guiding builders and homeowners in crafting resilient and cost-effective homes.
 Different Types of House Framing
Different Types of House Framing
In the quest for durable and cost-effective house framing options, builders and homeowners have five distinct choices to consider.
1. Structural Insulated Panels (SIPs):
- Foam insulation between oriented strand boards or plywood.
- Core foam often made of expanded polystyrene.
- Panels carry the structure's loads.
2. Insulated Concrete Forms (ICFs):
- Involves pouring reinforced concrete into hollow panels.
- Panels made of expanded or extruded polystyrene foam.
- Dry-stacked units before concrete pouring.
- Forms a permanent exterior framework after curing.
- Allows installation of plumbing and electrical conduits during construction.
3. Light Wood Framing:
- Commonly used in the United States.
- Utilizes softwood trees such as pine, spruce, and fir.
- Sawn and machine-planed to standard sizes.
4. Concrete Block Construction (CMUs):
- Concrete masonry units made from materials like Portland cement and aggregates.
- Blocks come in standard shapes and can be hollow or solid.
- Two or three cores within the blocks.
5. Steel Frame Construction:
- Galvanized steel strips produced in cold rolling machines.
- Steel studs used for framing.
- Load-bearing walls require heavier gauge metals than non-load-bearing walls.
What is Light Gauge Steel Framing?
Light gauge steel (LGS) framing is a construction method that utilizes cold-formed steel sections to construct the structural framework of buildings, typically consisting of columns and beams. This versatile method extends beyond load-bearing structures, incorporating steel studs, tracks, and joists to create interior partitions, non-load bearing walls, and curtain walls. Widely employed in commercial and multifamily residential buildings, LGS framing is increasingly gaining popularity in single-family residential applications.
Advantages and Disadvantages of Light Gauge Metal Framing
Light gauge metal framing offers various advantages and disadvantages, influencing its suitability for construction projects.
Pros
1. Stability and Durability:
- More durable than wood, as it is not biodegradable.
- Stronger and more durable than heavy construction materials like concrete and wood.
- Light in weight, making handling easier and 30-50% lighter than wood.
2. Non-biodegradability and Fire Resistance:
- Not biodegradable, eliminating the threat of termite attacks.
- Flame-resistant, retarding the effects of fires, with flame-delaying coatings enhancing this property.
3. Sizing and Shapes:
- Available in various shapes and sizes.
- Can be molded or folded to meet building or client requirements.
- Adapts easily to modern building designs, providing a cleaner and more defined outcome than wood.
4. Withstanding Moisture:
- Moisture resistance proportional to the metal's carbon content.
- Various treatments like galvanization and zinc coating make the metal more resistant to corrosion.
Cons
1. Installation:
- Installation can be costly, requiring specific tools and additional labor.
2. Temperature Conductivity:
- Requires insulators, as metal is not an efficient insulator.
- Metal may lead to condensation, causing potential drywall damage.
- Necessitates a moisture barrier, increasing overall construction budget.
3. On-site Installation Flexibilit:
- Provides flexibility during manufacturing but minimal flexibility on-site.
- Inaccurate measurements can be challenging to rectify on-site, posing potential issues during construction.
 Light Gauge VS Heavy Gauge Steel
Light Gauge VS Heavy Gauge Steel
The choice between light gauge and heavy gauge steel holds significance in both residential and commercial construction, each offering distinct advantages based on project requirements. Light gauge steel framing, popular for its reliability and innovative design, boasts increased strength, durability, resistance to rot and pests, and improved fire resistance compared to traditional wood framing. This material is formed through a cold-forming process, utilizing thin sheets of steel passed through rollers and presses at room temperature, resulting in precise and consistently shaped sections like C, Z, or S.
On the other hand, heavy or structural steel is hot-rolled, involving heating the steel to 400-800 degrees Celsius and then shaping it through roll formers. The higher temperature allows for easier shaping and forming during the hot-rolling process. Structural steel components are generally thicker and heavier than their light gauge counterparts. The choice between the two depends on project needs, with medium-sized constructions having the flexibility to benefit from either structural or light gauge steel, taking into account factors like strength, durability, and specific construction requirements.
Light Gauge Steel Framing VS Wood Framing
Comparing light gauge steel framing to traditional wood framing reveals several key considerations for construction projects:
1. Strength and Durability: Cold formed steel is stronger and more durable than wood, providing enhanced structural integrity.
2. Fire Resistance: Light gauge steel is non-combustible, offering superior fire resistance compared to wood.
3. Consistency and Precision: Cold formed steel components are manufactured with precision, ensuring consistency and accuracy in construction.
4. Design Flexibility: Light gauge steel allows for versatile architectural designs and flexible building configurations, providing creative freedom.
5.Reduced Construction Time: Pre-engineered cold formed steel components facilitate faster on-site assembly, leading to shorter construction schedules.
6.Dimensional Stability: Cold formed steel maintains its shape and dimensional stability, minimizing issues with warping or shrinking over time.
Conclusion
In the search for effective house framing options, the array of choices, from Insulated concrete forms to light wood framing, caters to diverse needs. light gauge steel framing stands out as a contemporary, fire-resistant alternative, offering strength, durability, and design flexibility. Examining the pros and cons of light gauge metal framing, we highlight its stability, fire resistance, and cost-effectiveness. If you want to learn more about light steel framing, come to Yimuhouse and consulate our experts!